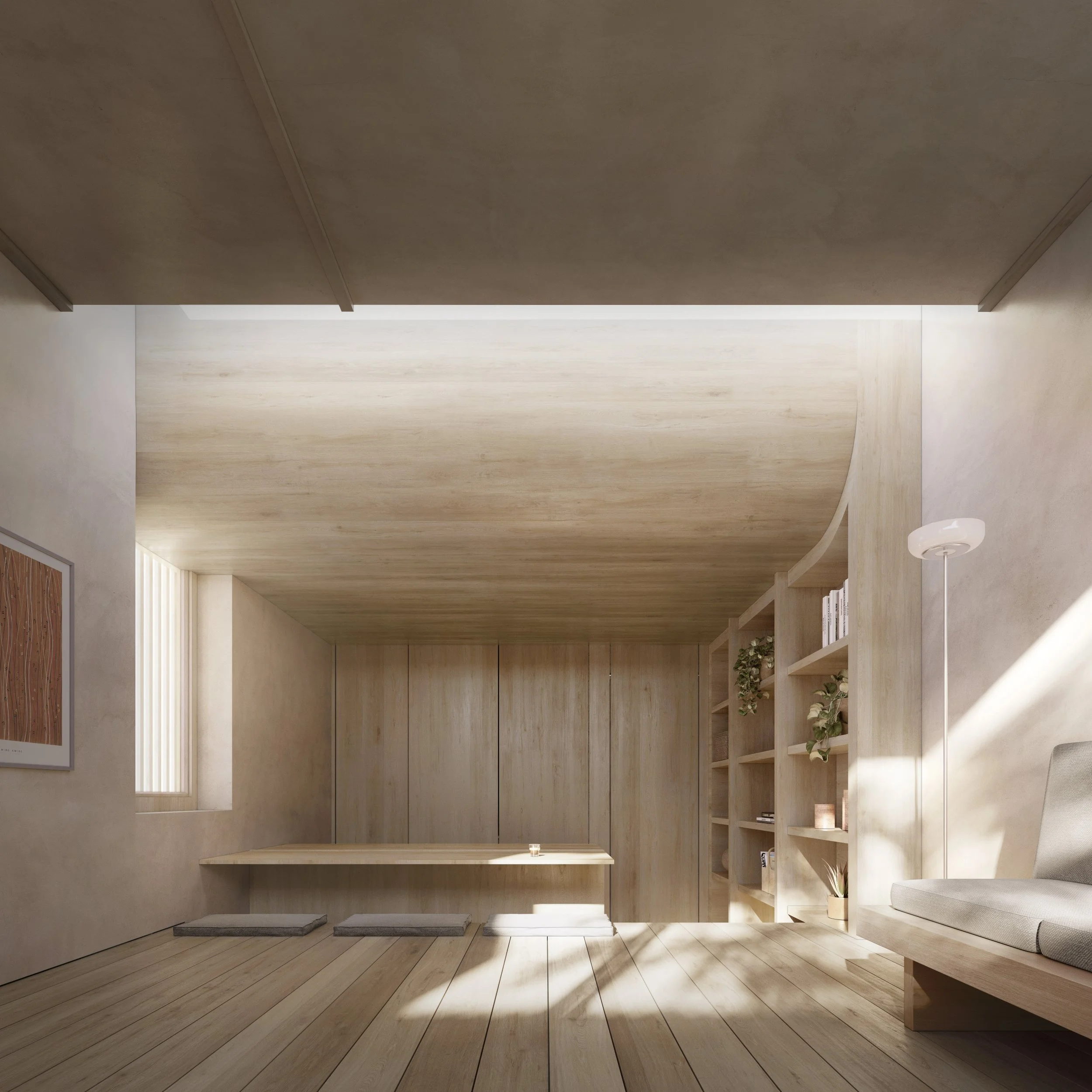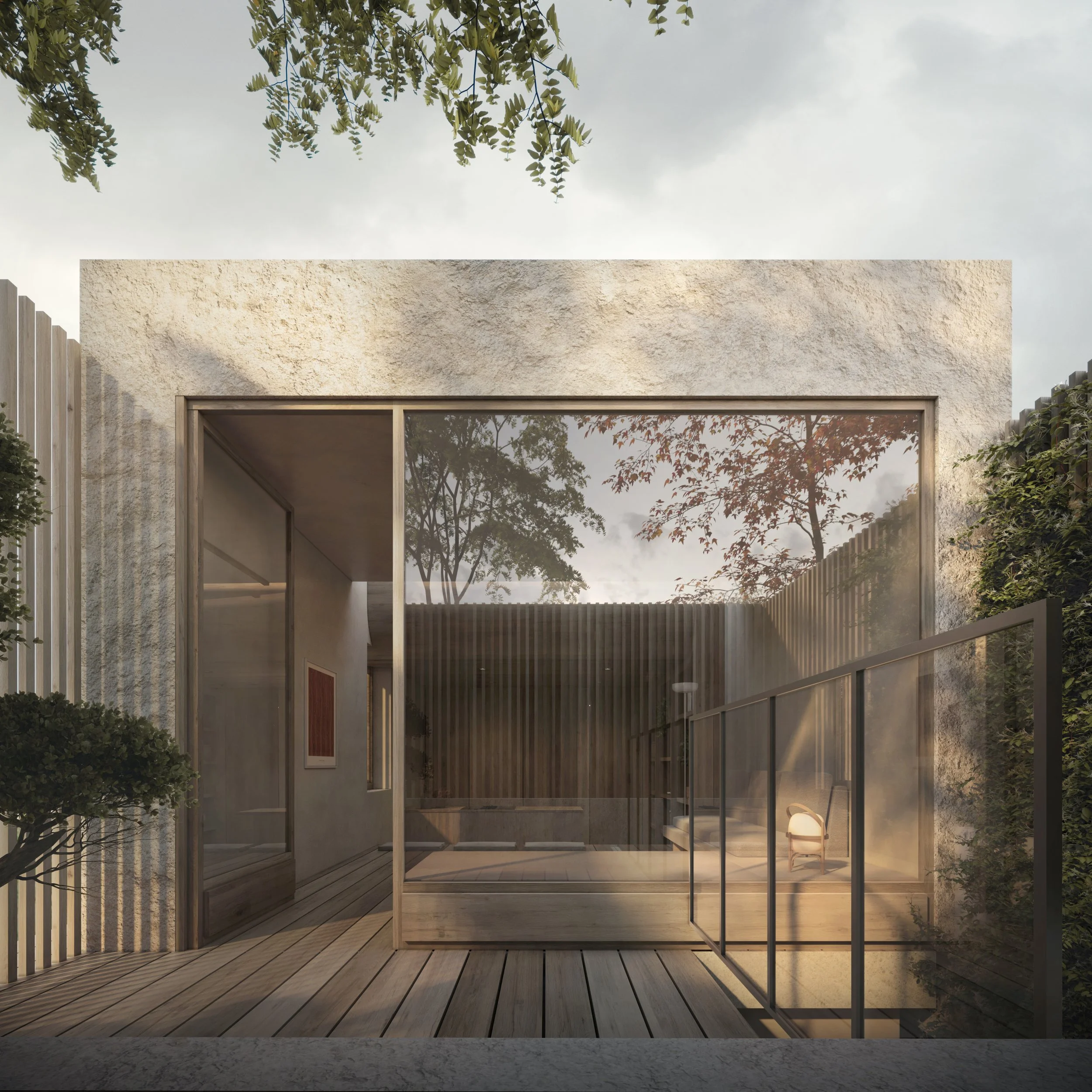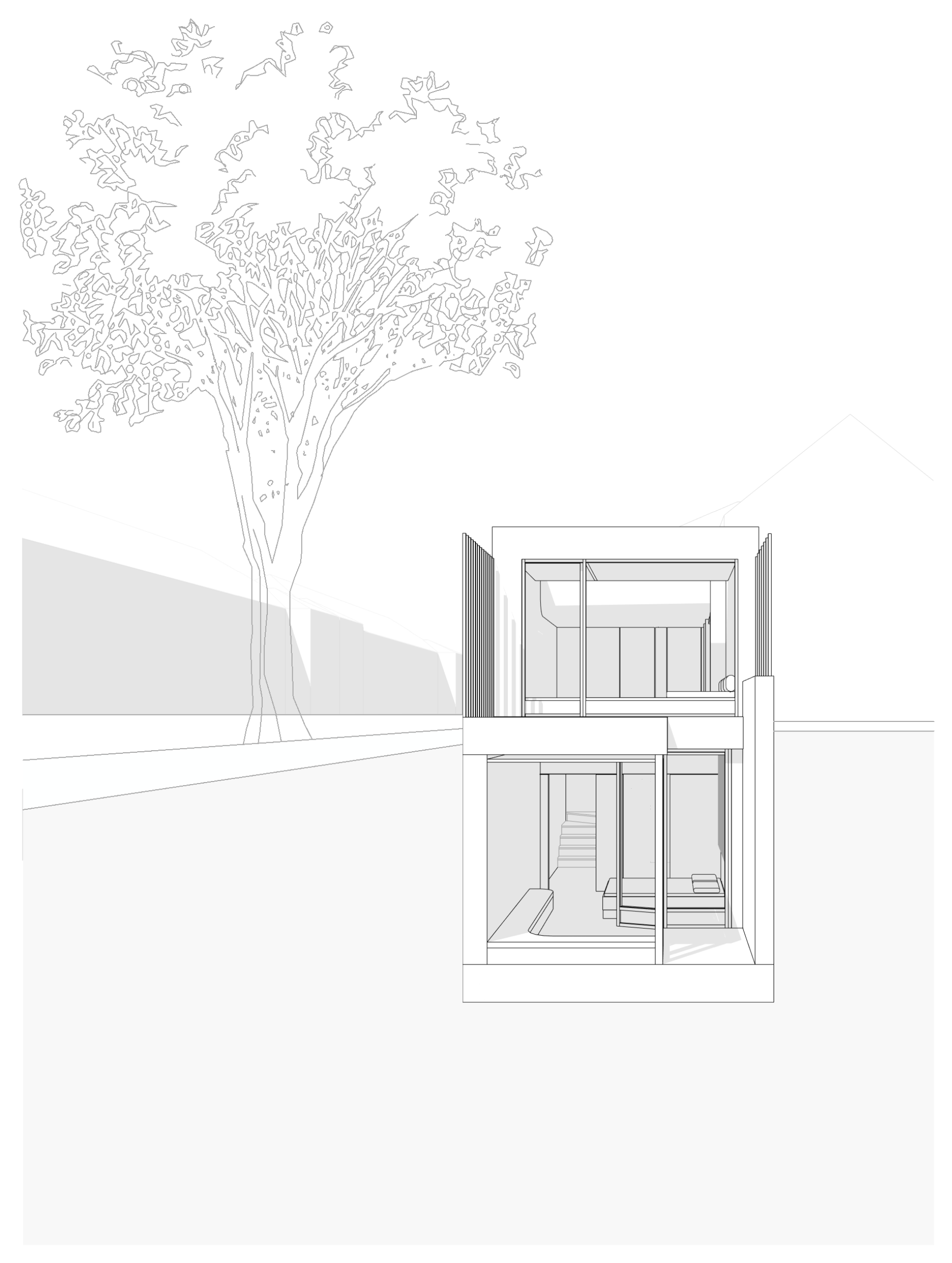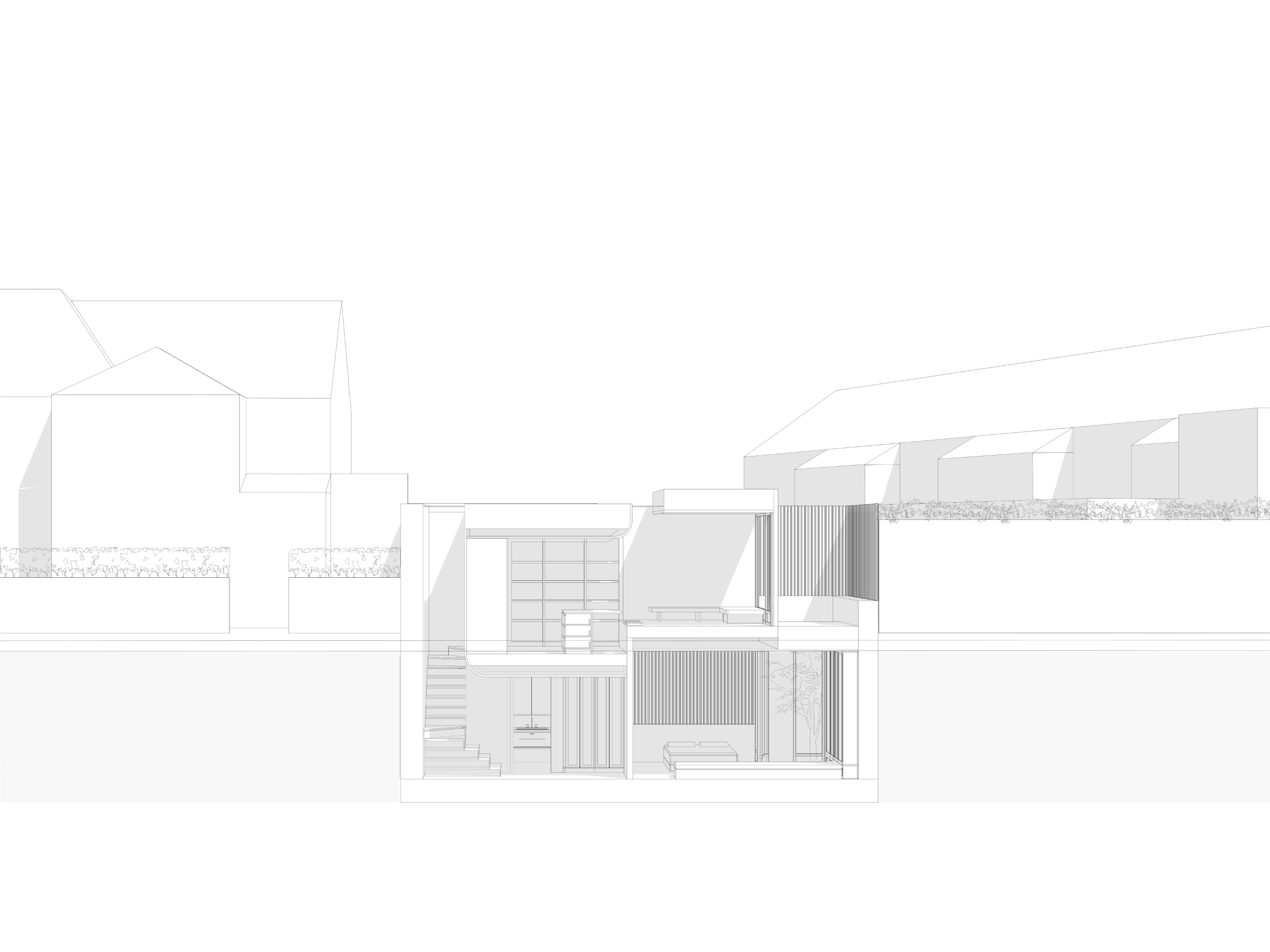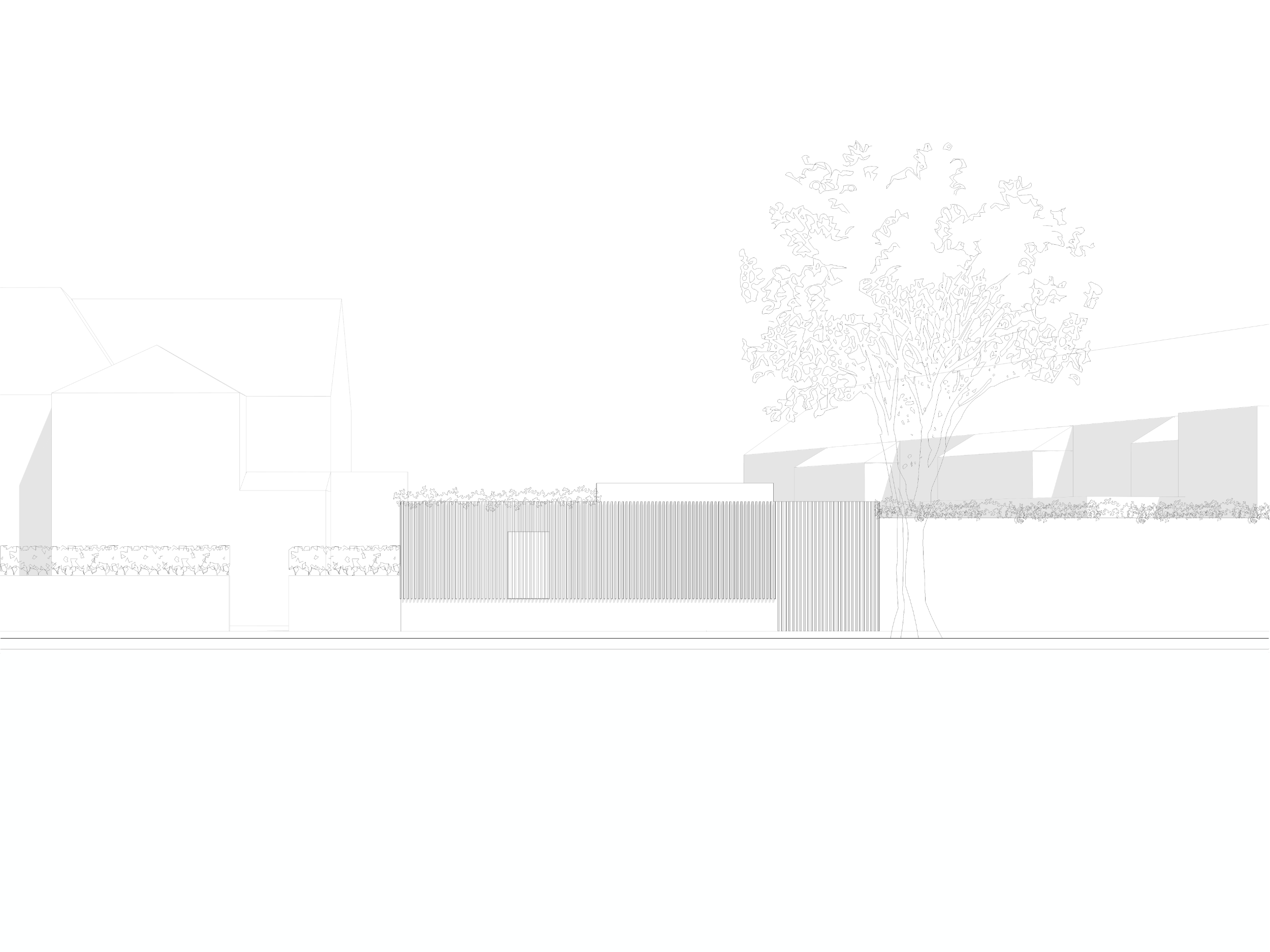
Hidden Home
London, 2023
This compact new-build home replaces a derelict outbuilding on a backland plot in a quiet London Conservation Area. Surrounded by neighbouring gardens on three sides, the design was driven by the need to balance privacy, light, and spatial generosity within a tight footprint.
The house reads as a single-storey volume from the street, set behind a slatted oak fence. A partially sunken lower level was introduced to accommodate a bedroom and bathroom, with direct light and garden views achieved via a full-height glazed lightwell. The ground floor is an open-plan living and kitchen space, with skylights and a fully glazed south-facing front bringing an abundance of natural light into the home’s core.
Thoughtful massing, material warmth, and passive design principles ensure the home feels bright, quiet, and connected to its surroundings. Carefully detailed joinery maximises every corner, and a green roof restores greenery at street level, offering a model for high-quality urban infill development.
