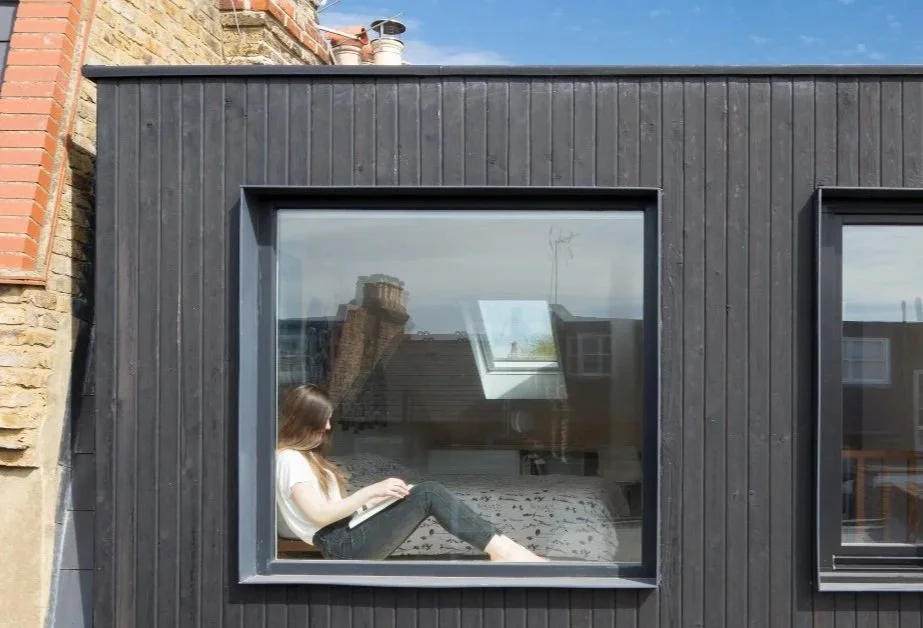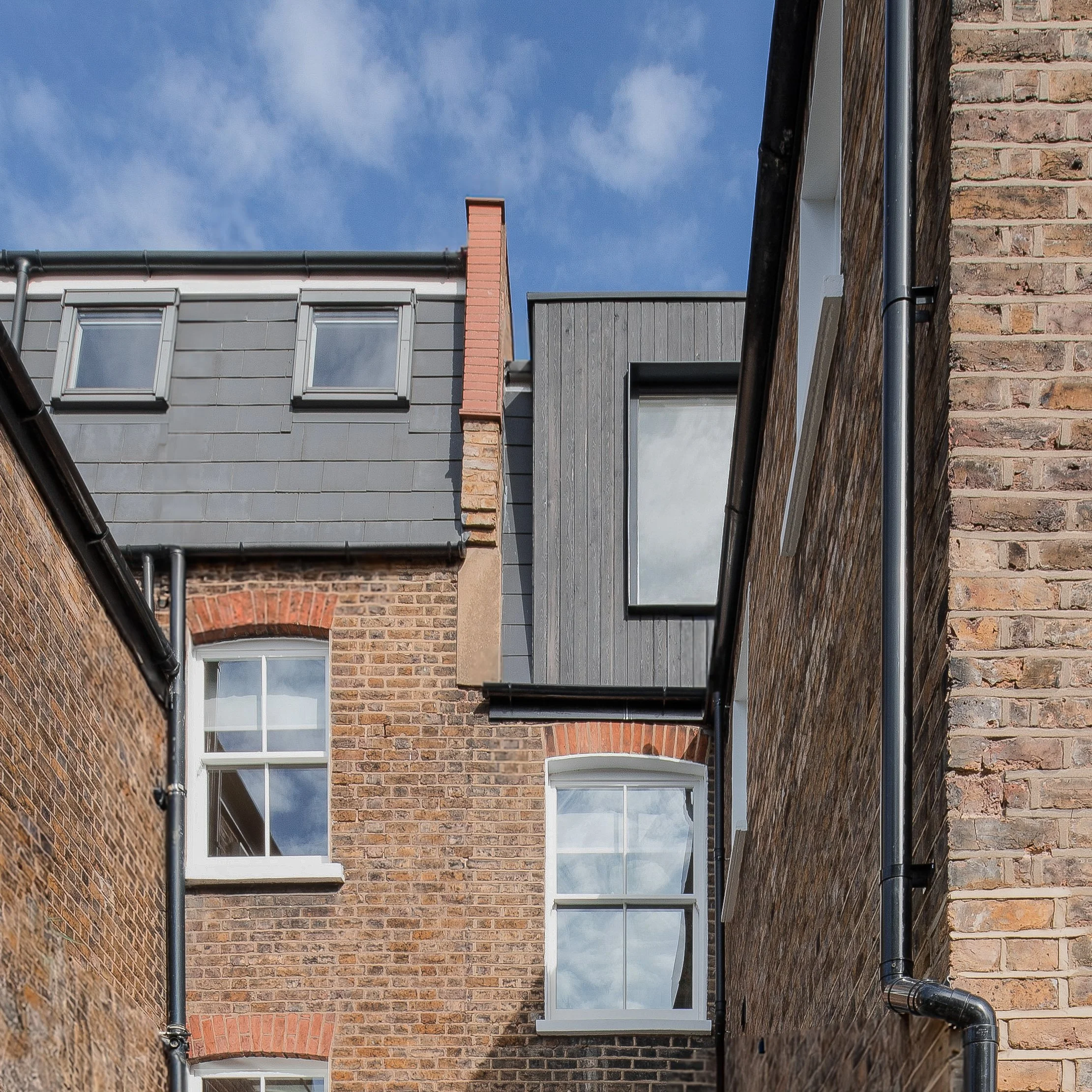
Extension 55
London, 2019
This project reimagines a Victorian home through a series of strategic interventions focused on light, view, and spatial connection. The design sought to create a new flow through the home, beginning with a direct view from the front door to the rear garden. This gesture was complemented by the thoughtful treatment of an existing split-level window, which was preserved and adopted into a full-height glazed panel, maintaining a direct view of a palm tree from the living room.
Similarly, the side extension was designed as a light-filled infill. The design solution avoided interrupting the view of the sky with the bulk of the frame by utilizing a seamless, frameless joint where the vertical and horizontal glass panels meet. This principle of framing a specific view was carried to the loft, where a large, perfectly square window and a built-in window seat were installed. This design choice celebrates a typical bird's-eye view of London's Victorian rooftops, creating a space that encourages you to pause and appreciate the urban landscape.






